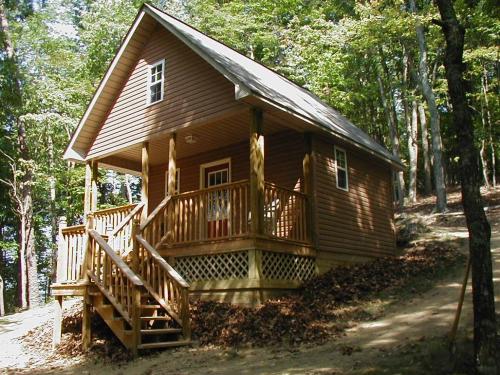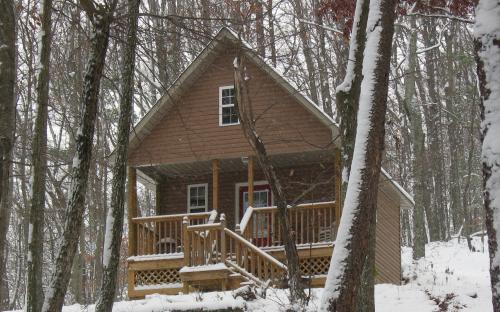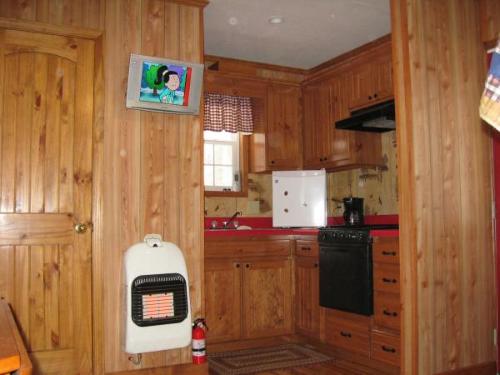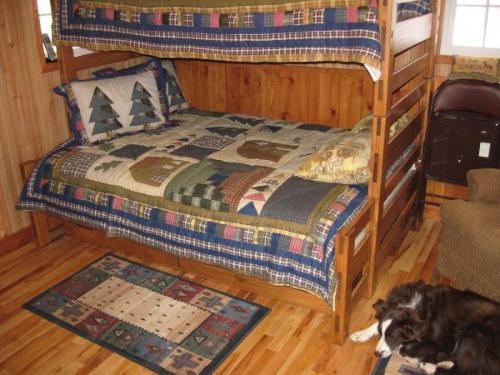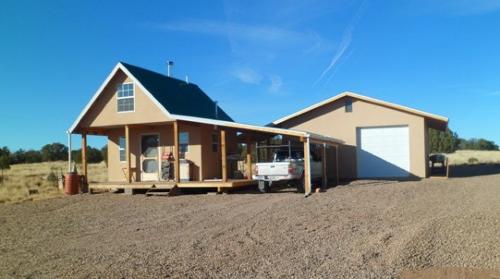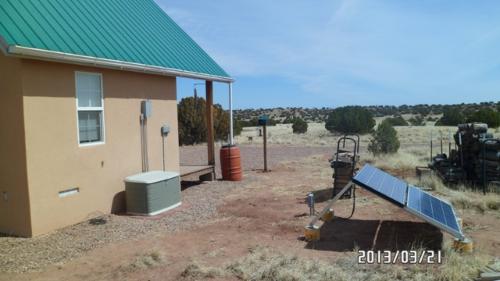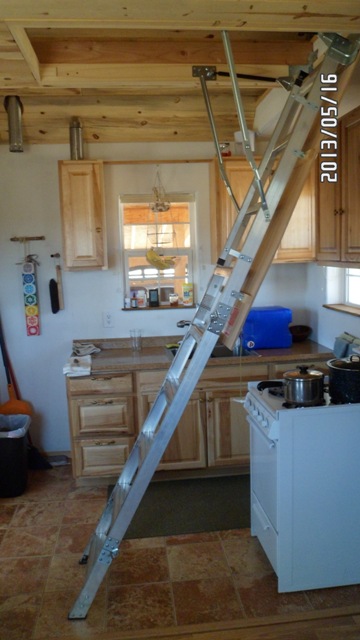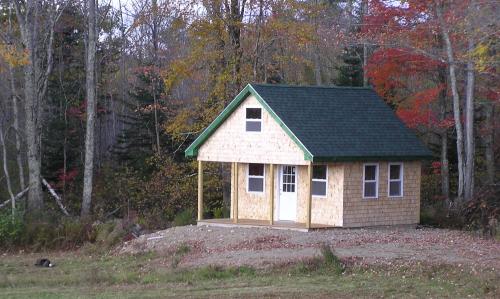SASKATOON
CABIN 192 sq. ft.
PORCH 96 sq. ft.
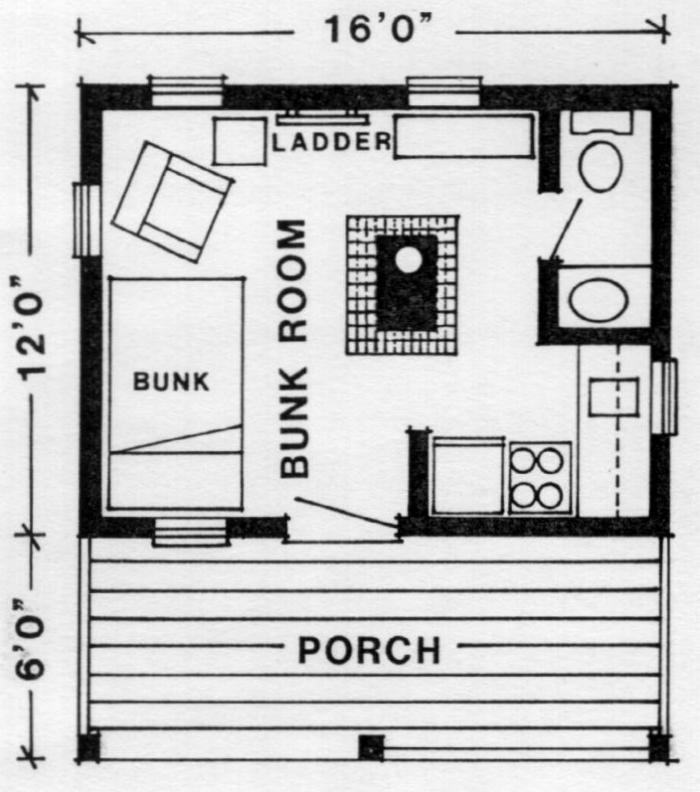
8'-0" PLATE HGT.
(CEILING)
21" RANGE
24" REFRIGERATOR
20 GAL. HOT WATER
HEATER
USEABLE ATTIC 4'-6" HEAD ROOM AT
CENTER
CRAWL SPACE FOUNDATION (NOT
PIER)
W.H. LOCATIONS: UNDER KITCHEN
CABINET,
ATTIC OR CRAWL SPACE
Plans consist of
1/4" Foundation/Footing Plan, 1/4" Floor Plan,
1/4" Front Elevation, 1/4"
Right Side Elevation, 1/4" Rear Elevation,
1/4" Left Side Elevation, Scaled
Building or Wall Section
with Electric noted on Floor
Plan.
Plans are suitable for
submitting to your local building dept.
